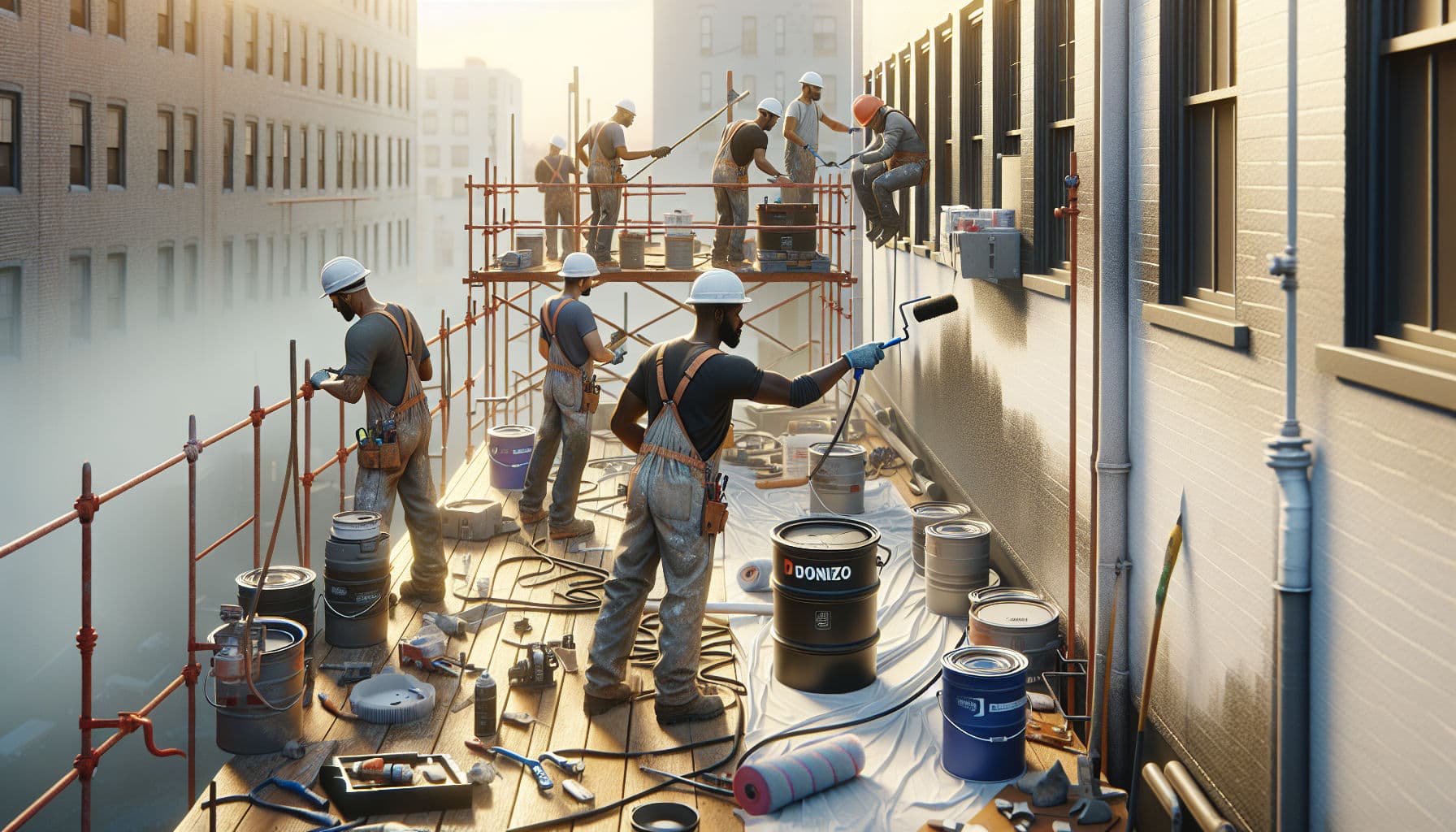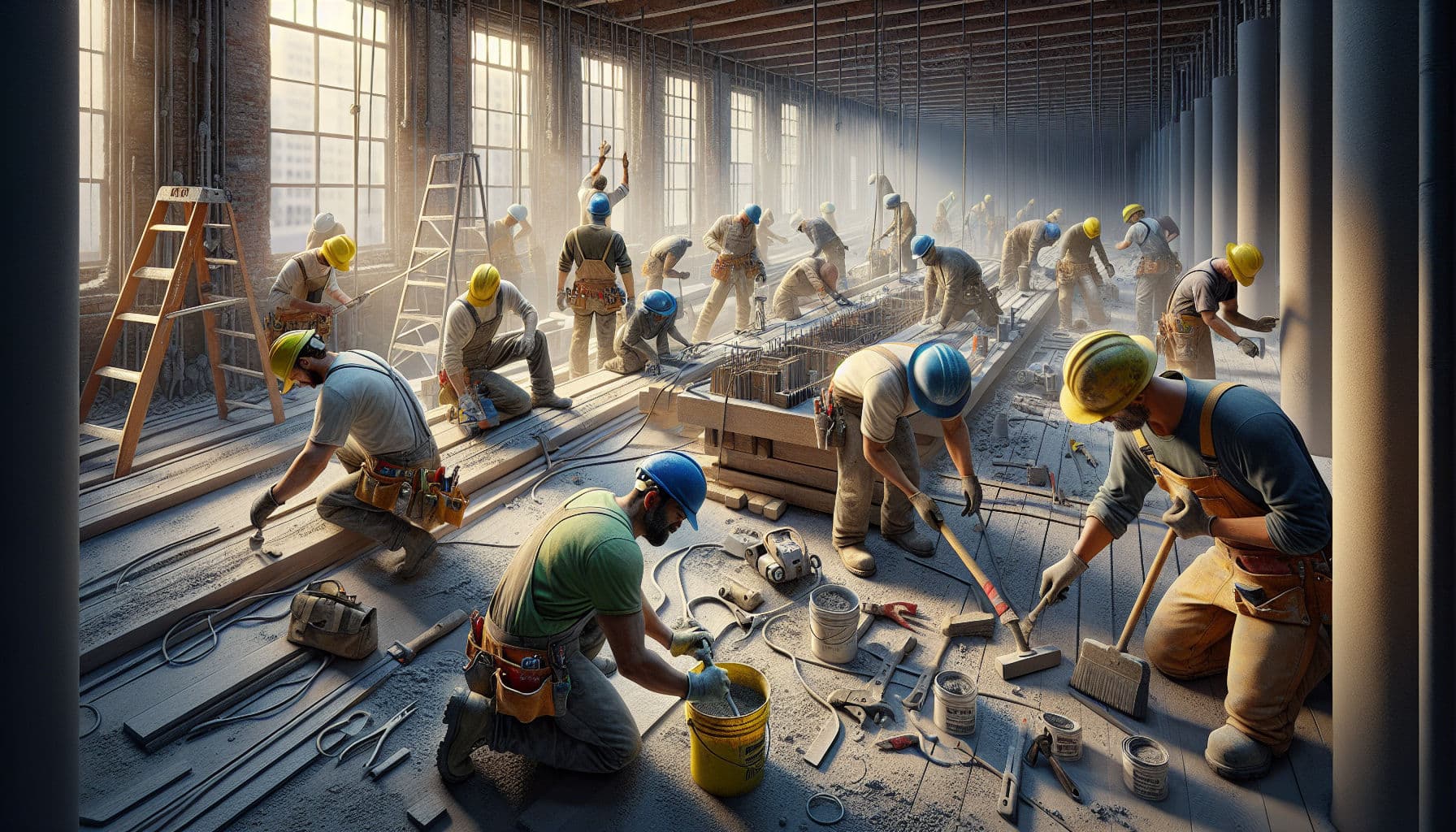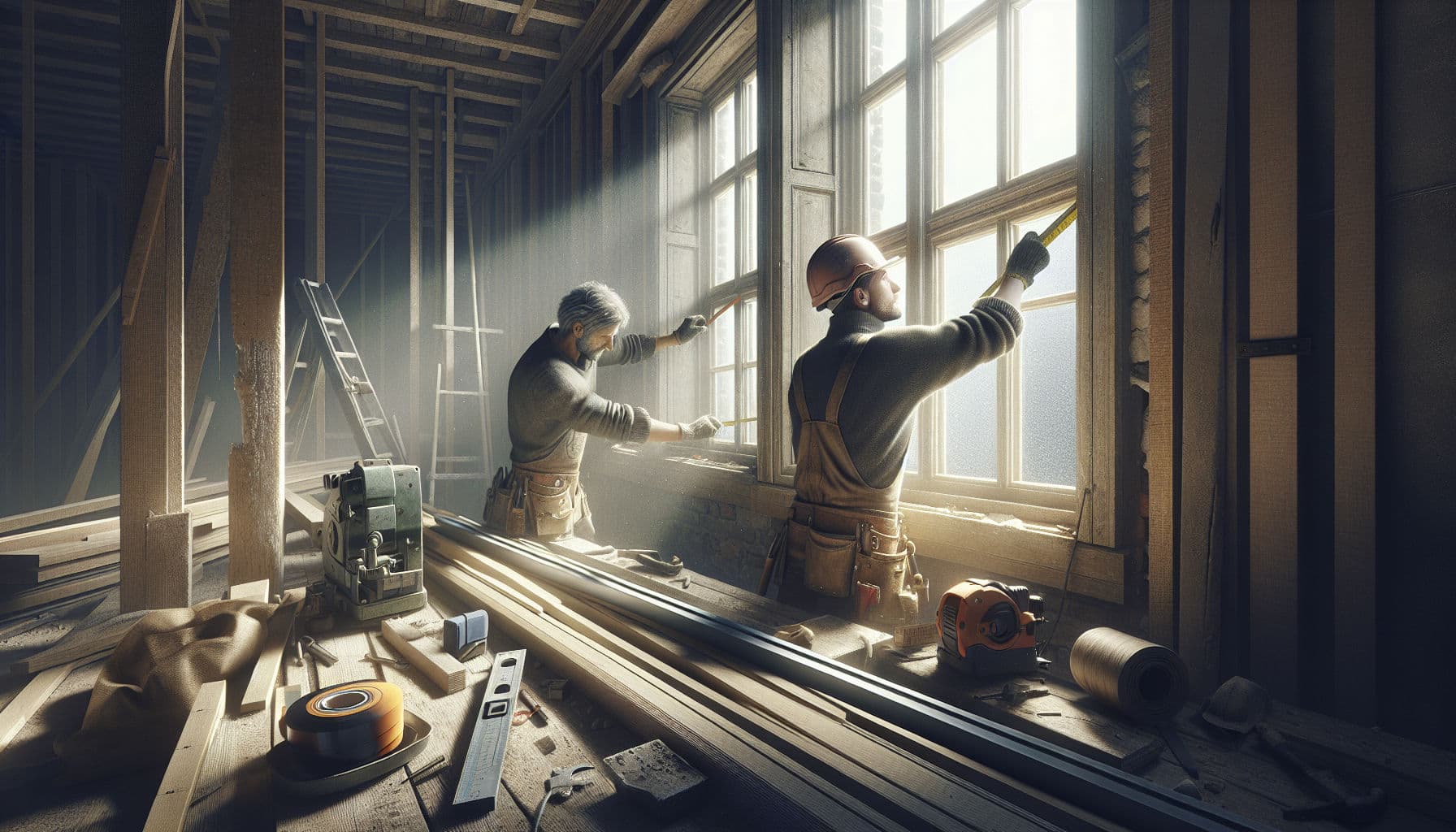Apartment Acoustic Insulation Renovation: Pro Playbook
Stop neighbor noise complaints with apartment acoustic insulation renovation. Field-tested methods, pricing ranges, and client-ready steps. Start now today.

Table of Contents
- Introduction
- Impact Sound Reduction Underlayment
- Resilient Channel Installation Tips
- Acoustic Flanking Paths Explained
- Soundproof Door Upgrades Cost
- Frequently Asked Questions
- Conclusion
Introduction
If you do apartment renovations, noise complaints from downstairs neighbors and thin party walls can wreck schedules and client trust. This guide shows what to install, where it actually helps, and how to price it with confidence. We’ll cover floor footfall control, wall and ceiling decoupling, door swaps, and the sneaky routes sound takes around your work. You’ll get step-by-step methods, field data, pricing ranges, and client-ready explanations you can reuse. When it’s time to organize selections, document options, and keep conversations clear, we’ll point to tools that make it painless.
Before you start, remember: regulations for new builds are stricter than for renovation. Still, using recognized test data (ΔLw, Rw) and CE-marked products gives you a professional baseline. In Europe, over 20% of people are exposed to harmful environmental noise; building noise is a top everyday pain in multi-family housing. Set expectations early and document choices.
Impact Sound Reduction Underlayment
Footfall noise is the number one trigger for neighbor disputes in refurbs. The goal on floors is to add a resilient layer under the finished surface to reduce impact energy. Use third-party tested products with ΔLw values per ISO 10140/ISO 717.
Quick plan contractors trust:
- Identify the existing floor build-up (screed, wood joists, tile on slab).
- Agree on finished height limits at doors and thresholds.
- Choose a resilient layer that fits height, load, and budget.
- Seal perimeters and penetrations to stop flanking.
- Protect the underlay from hard spots (no screws into slab, use floating systems).
What actually works on site:
- For engineered wood or laminate, a high-density rubber or PU-cork mat (3–5 mm) often yields ΔLw +17 to +21 dB.
- For tile, use an elastomeric mat rated for ceramic with shear-resistant adhesive; expect ΔLw +12 to +16 dB.
- For wet rooms, pick a solution certified for moisture and compatible with waterproofing layers.
Avoid these pitfalls:
- Hard bridges at door frames, radiator feet, kitchen islands bolted through the soft layer.
- Gaps at perimeter foam; even a 2–3 mm gap can short-circuit your gains.
- Mixing products without checking chemical compatibility (primers, adhesives, self-levelers).
Typical ranges seen across FR/IT/ES (materials only):
- PU-cork mats 3–5 mm: €6–€14/m²
- Rubber/SBR mats 4–6 mm: €10–€22/m²
- Tile-rated acoustic mats: €18–€35/m²
- Perimeter strip and tapes: €1–€3/m² of room perimeter
Installation sequence that saves callbacks:
- Prep: clean, fill major voids, prime if required by system.
- Lay perimeter isolation strip against all verticals.
- Install resilient layer per spec, tight butt joints, taped seams if required.
- Add floating board or leveling compound if needed for finish.
- Install finish; keep a small gap at edges, cover with skirting fixed only to walls.
| Option | Height Impact | Performance (typical) | Cost Range | Notes |
|---|---|---|---|---|
| 3–5 mm PU-cork | Minimal | ΔLw +17–21 dB | €6–€14/m² | Great under wood/laminate |
| 4–6 mm rubber | Low | ΔLw +18–22 dB | €10–€22/m² | Heavier, durable |
| Tile acoustic mat | Low–Med | ΔLw +12–16 dB | €18–€35/m² | Needs compatible thinset |
| Floating dry board | Med | ΔLw +18–24 dB | €20–€40/m² | Adds stiffness/height |
Pro tip: show clients a simple before/after demo using a tap test (hammer with cloth pad) on an unisolated vs isolated sample. It’s not lab-grade, but it sells the benefit.
At roughly the 40% mark of planning, many teams formalize options and pricing. If you want to produce side-by-side proposals, track selections, and keep one clean thread with the client, try Donizo. It turns field notes and voice memos into professional choices your client can approve fast.
Resilient Channel Installation Tips
When neighbors hear TV dialogue or conversation, the fix is usually increasing mass and decoupling. A common method is a single layer of gypsum on RC-1 style channels, plus mineral wool in the cavity. On tough walls, two layers of 12.5–15 mm board with staggered seams and a damping compound can add another 4–8 dB of airborne isolation compared to single-layer approaches.
Execution details that matter:
- Use 400–600 mm channel spacing; keep screws short so they don’t touch studs or masonry.
- Carry channels continuous across studs; break at perimeter with sealant.
- Fill cavities with 40–60 kg/m³ mineral wool; do not compress fully.
- Stagger board seams; keep a 3–5 mm gap at edges and seal with acoustic mastic.
Ceilings in old apartments often have uneven joists. Level with adjustable hangers and introduce a resilient hanger if possible. A 12–20 mm plenum with mineral wool plus a double board on channels is a big jump over direct fix.
Expectations and space:
- Walls: 30–45 mm extra build-up is typical with channels and double board.
- Ceilings: 40–70 mm depending on leveling needs and fixtures.
Common mistakes:
- Short-circuiting with shelves, cabinets, or TV brackets fixed through to the structure.
- Skirting boards or cornices glued to both board and wall. Keep them on the board only, with flexible sealant.
Compliance notes: Ask manufacturers for test reports per ISO 10140/ISO 717 or national equivalents. For Spain, align your choices with concepts in DB HR; in France, the 1999 acoustic decree gives targets for new construction; Italy refers to D.P.C.M. 5/12/1997 classifications. In renovation, treat them as quality benchmarks to discuss with the client.
Acoustic Flanking Paths Explained
You can build a great wall, and noise still sneaks around it. The main bypass routes are along floors and ceilings, through shared service shafts, and via rigid attachments like continuous skirtings, window frames, and radiators. Identify these early so your upgrades aren’t wasted.
How to diagnose in apartments:
- Listen at junctions: corners, soffits, and service risers.
- Temporarily seal suspect gaps with painter’s tape and compare.
- Use a low-frequency source (small sub or tapping) to find vibrating elements.
Block the bypasses:
- Perimeter isolation: Always include edge strips at floors and acoustic mastic at board edges.
- Break hard lines: Don’t run continuous skirting that locks the new board to the old wall.
- Service penetrations: Box risers with double-layer board on a decoupled frame and seal all pipe gaps with rated sealant.
- Windows: Heavy curtains help little for speech; consider upgraded glazing or acoustic laminates if façade transmission dominates.
Mass law reminder: Doubling mass can yield about 6 dB improvement at mid frequencies. That’s useful for target-setting when space is tight.
Simple site checklist you can use tomorrow:
- Map all junctions (floor, ceiling, partitions) on a quick sketch.
- Mark every planned fixing point to avoid structural ties.
- Specify sealant type, bead size, and where it goes.
- Photograph every sealed joint before closing up.
- Log materials and batch numbers for future reference.
Evidence wins arguments. Keep a photo log of edge strips, seals, and decoupled fixings. If a neighbor complains later, you can show exactly what you did and where.
Soundproof Door Upgrades Cost
Doors are weak links. A hollow-core leaf can be the equivalent of a big hole in an otherwise solid partition. Swapping to a heavier leaf with perimeter seals and a drop-down threshold is a high-value move in small apartments, especially bedrooms and home offices.
What to specify:
- Solid core leaf, 38–44 mm, with quality hinges and latch.
- Continuous perimeter seals in a compatible frame.
- Automatic drop seal under the leaf for the gap at the floor.
- If budget allows, a rebated frame and heavier leaf with published Rw values.
Installation notes:
- Plane to fit after seals are installed, not before.
- Shim frames to avoid rigid contact with uneven masonry; use low-expansion foam.
- Seal the frame-to-wall gap with acoustic mastic after foam cures; cover with architraves fixed to the frame only.
Indicative costs across FR/IT/ES (materials + basic install):
- Solid core leaf + basic frame: €350–€650 per door
- Perimeter seals + drop seal kit: €120–€240 per door
- Premium acoustic leaf/frame with rating: €900–€1,800 per door
Client explanation that works: “This won’t make the room silent, but it closes the biggest hole. Combine with a decoupled wall to the neighbor for best results.”
Around the 70% point of a project, scope changes are common when clients hear the improvement and want one more room treated. Keep versions tight, pricing transparent, and approvals clear with Donizo. It centralizes conversations, files, and choices so you avoid mixed messages and margin hits.
Frequently Asked Questions
How do I prove improvement without expensive testing?
Use simple A/B demos: a tapping test on bare slab versus insulated sample, or phone-based pink noise at fixed volume comparing before/after. Combine with manufacturer ΔLw or Rw data and detailed photos of your perimeter seals and decoupling to document results.
What if I can’t add much height to the floor?
Pick a high-density 3–5 mm mat with strong labs results and protect it from bridges. If height is extremely limited, shift budget to ceiling decoupling in the neighbor’s soffit room or upgrade doors and flanking seals for the best audible gain per millimeter.
Do national rules apply to renovations?
Spain’s CTE DB HR, France’s 1999 acoustic decree, and Italy’s D.P.C.M. 5/12/1997 set targets mainly for new builds or full refurbishments. For partial works, use them as guidance. Always use CE-marked systems and ask suppliers for ISO 10140/ISO 717 reports to support your design.
Conclusion
Noise is a trust killer in multi-family renovations. Control footfall at the floor with a resilient layer, decouple walls and ceilings with care, hunt down flanking paths, and close the door gap that leaks speech. Photograph everything, keep datasheets, and explain choices in plain language. That’s how you avoid callbacks and win referrals in tight buildings.
When you’re ready to turn your notes, photos, and voice memos into clear options, timelines, and professional proposals, plug your workflow into Donizo. It saves you 5–10 hours a week on admin, protects your margin with clean documentation, and helps clients understand progress without chasing messages.
References and useful resources:
- Spain CTE DB HR (acoustics): https://www.codigotecnico.org/
- France acoustic decree (1999): https://www.legifrance.gouv.fr/jorf/id/JORFTEXT000000394029
- Italy D.P.C.M. 5/12/1997: https://www.normattiva.it/
- European Environment Agency on noise: https://www.eea.europa.eu/themes/human/noise
Schema opportunities: mark this page as Article; add HowTo for the floor build-up sequence; and FAQPage for the Q&A above to strengthen rich result eligibility.





