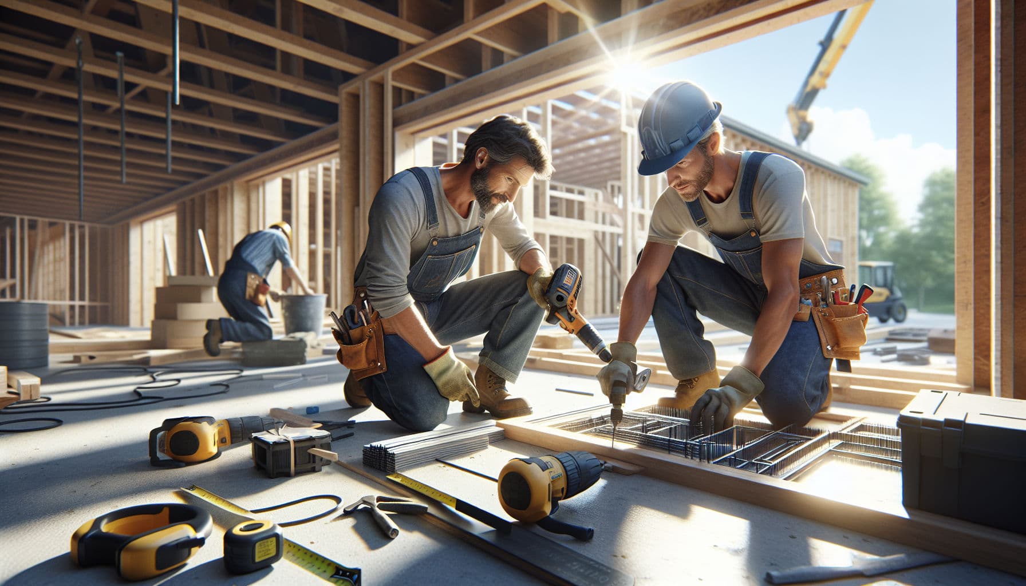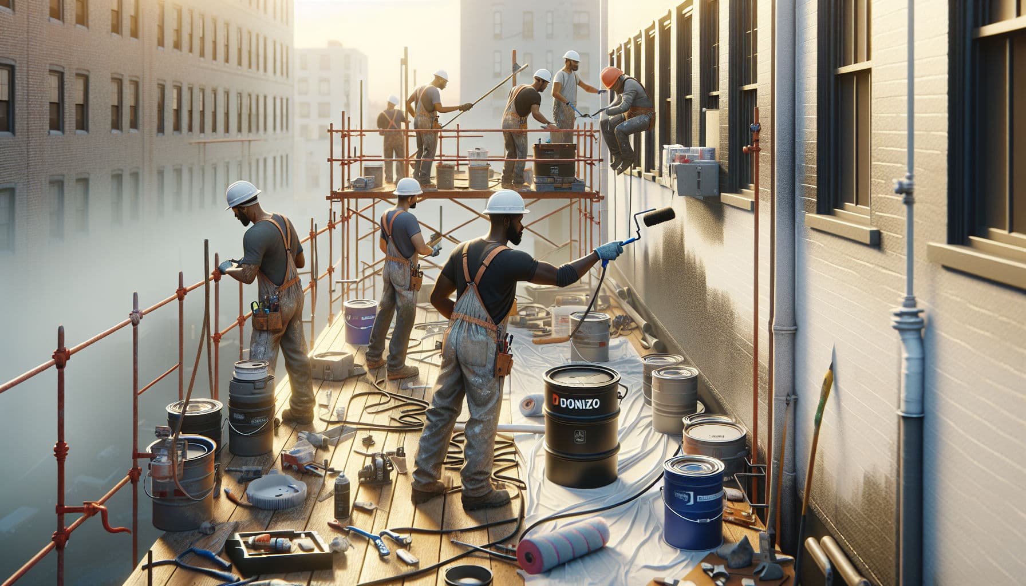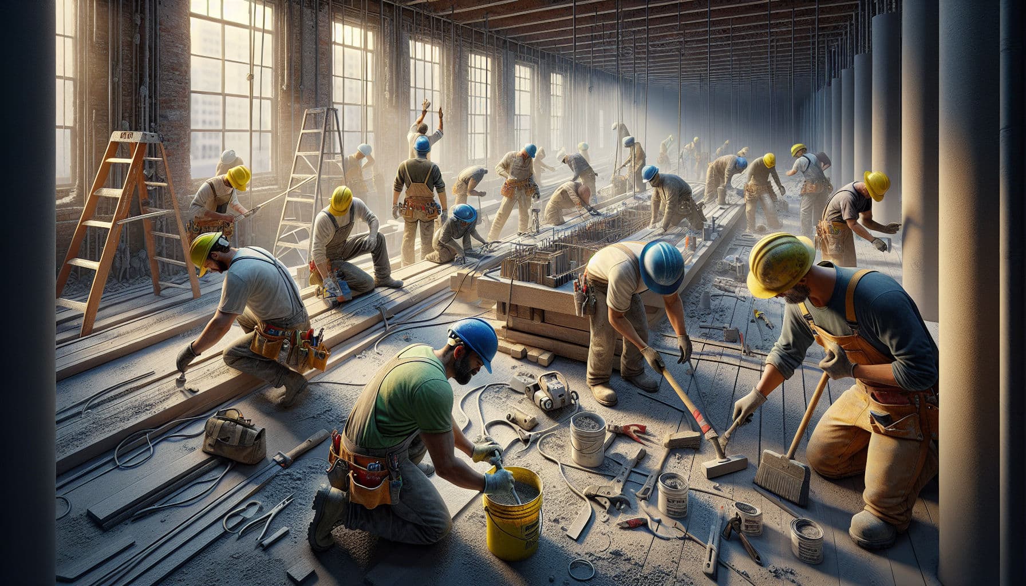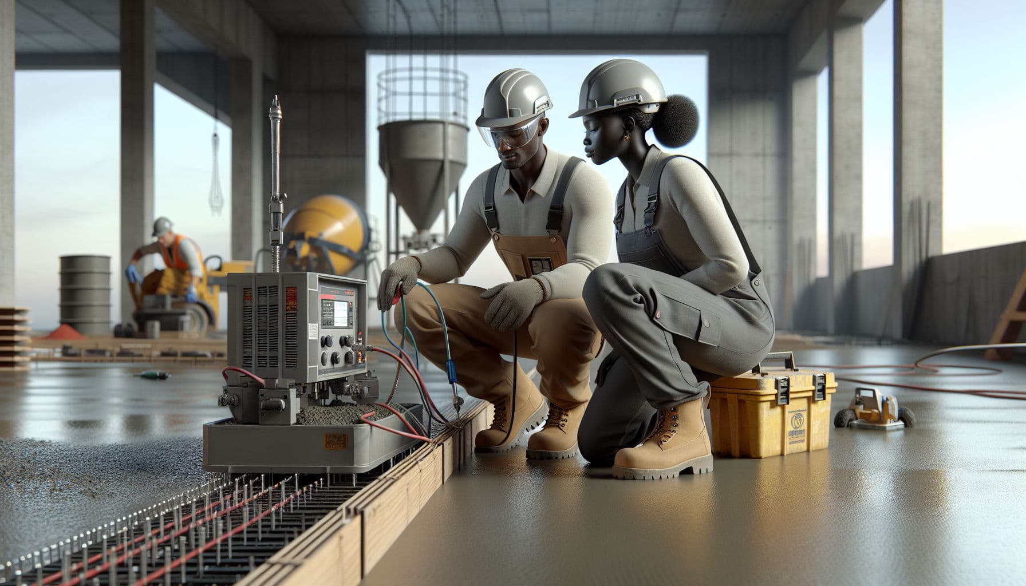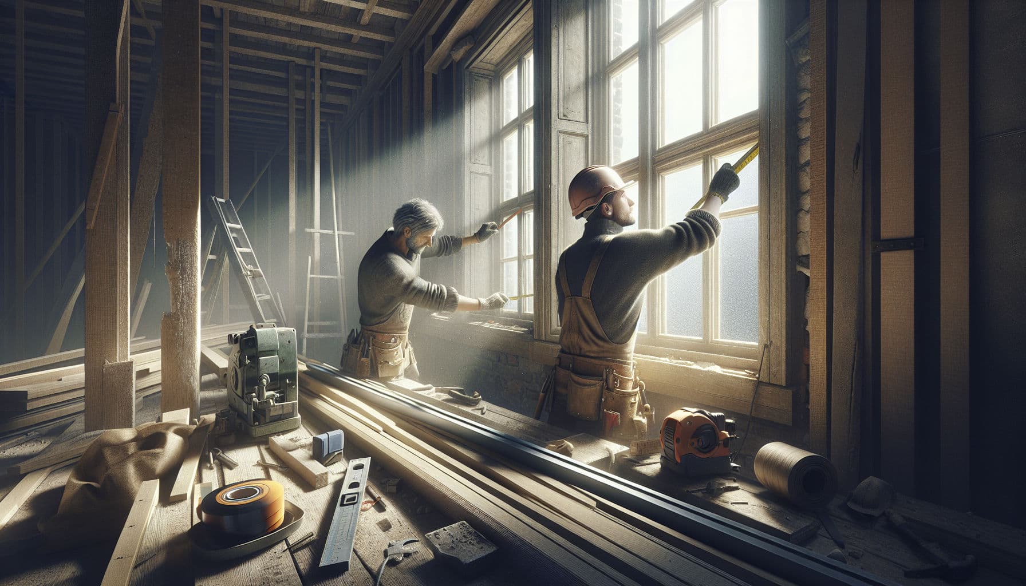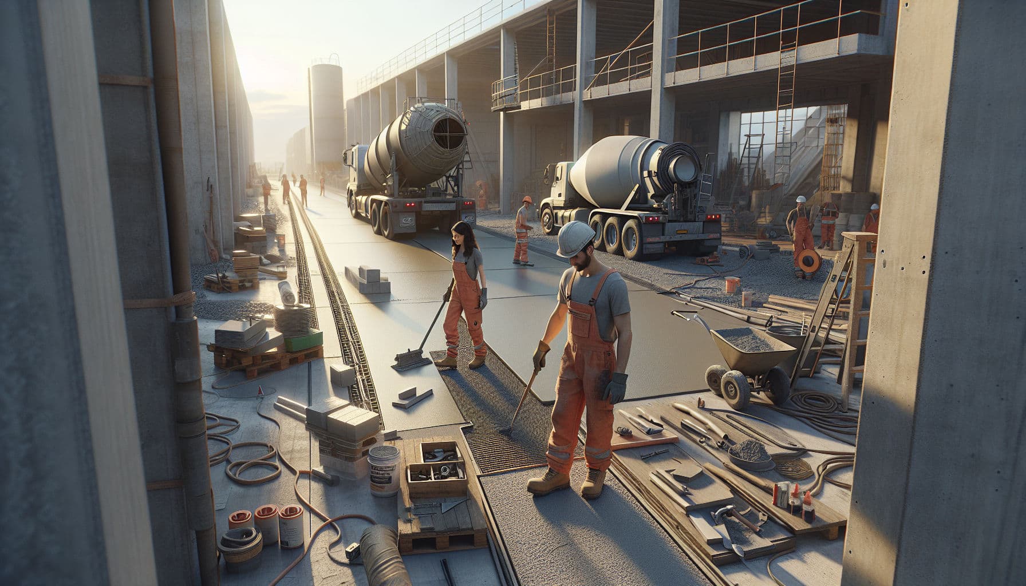Deck Retrofit Essentials That Stop Failures (2025)
Pro guide to safer, longer-lasting deck retrofits in 2025: ledger fixes, corrosion control, waterproofing, costs, and inspection steps that prevent call-backs.
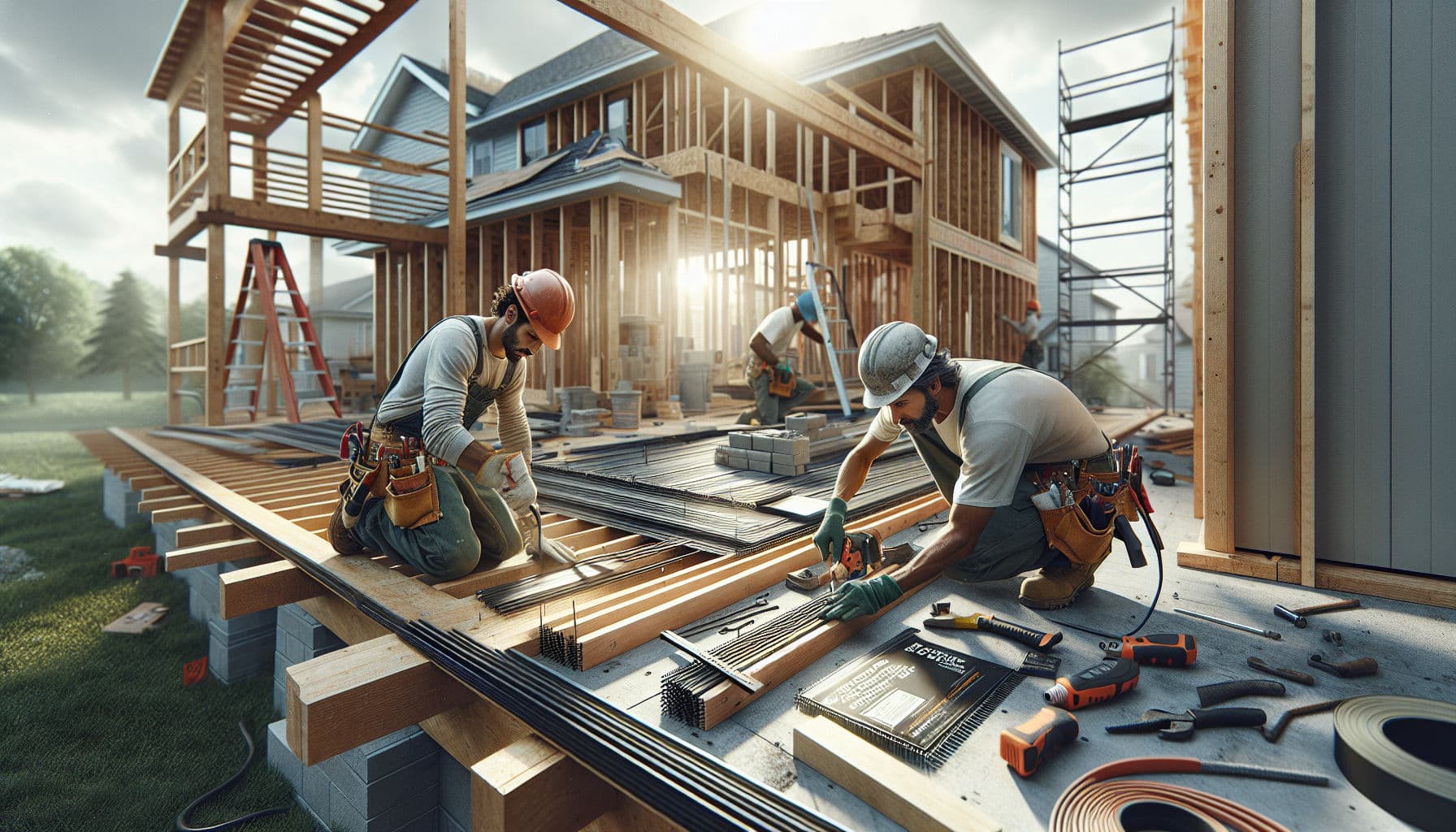
Introduction
Deck retrofits fail for predictable reasons: weak ledger connections, hidden rot, corrosion, and poor waterproofing. In 2025, stricter inspections and harsher weather make those risks more costly. This guide shows what to fix first, why it matters, and how to execute durable solutions that pass inspection the first time. You will get field-tested details, realistic costs, and examples you can apply this week.
Table of Contents
- Key Takeaways
- Ledger Attachment And Flashing: Stop The 1 Failure
- Footings, Posts, And Hardware: Build A Durable Frame
- Waterproofing Over Living Space: Drainage That Works
- Surface Materials And Maintenance: Life-Cycle Costs
- Permits, Inspections, And Client Choices: Smooth Delivery
- Frequently Asked Questions
- Conclusion
Key Takeaways
- Industry investigations show roughly 80–90% of deck collapses trace to ledger failure or connection issues; fix the ledger first for the biggest risk reduction.
- Coastal exposure accelerates fastener corrosion by 3–5× versus inland; hardware selection has a larger impact than board selection on longevity.
- Proper ledger flashing and drainage plane details cut water intrusion risk by 60–70% compared to face-sealed approaches.
- Typical retrofit costs run $25–$60 per sq ft; targeted ledger repair and re-flashing add $1,200–$2,500 on many jobs.
- Contractors report photo-rich, clear proposals are accepted 18–25% more often; using voice-to-proposal tools can save 2–3 hours per week.
Ledger Attachment And Flashing: Stop The 1 Failure
The Problem
- According to inspection data and incident reviews, 80–90% of deck collapses involve ledger failure, missing fasteners, or decay around the band joist.
- Municipal spot checks often find 40–70% of older decks lack continuous flashing or proper fasteners at the ledger, leading to hidden rot.
The Solution
- Structure: Use through-bolts or SDS structural screws sized per span and tributary load; avoid lag screws into end grain. Maintain required spacing and edge distances per local code.
- Water management: Install continuous, stepped flashing (metal Z-flashing plus flexible membrane at penetrations) integrated into the wall’s drainage plane. Provide a capillary break between ledger and rim (e.g., peel-and-stick or proprietary standoff washers).
- Verification: Probe the band joist for rot and measure moisture at suspect areas; replace compromised sheathing/rim before reattachment.
Technical Details
- Fastener patterns: Typical 1/2 in through-bolts at 2 in from top/bottom and 4.5–6.5 in vertical spacing, staggered; always verify with local code tables.
- Flashing metals: Use minimum G-185 hot-dip galvanized or aluminum with appropriate isolation from treated lumber; stainless steel in severe coastal zones.
- Allowable gaps: Maintain 3/8–1/2 in drainage gaps above and behind trim to prevent water trapping.
Example
A 280 sq ft retrofit failed city pre-inspection due to corroded lag screws and no flashing. The crew installed a new ledger with SDS structural screws, added a membrane-backed Z-flash tied into the WRB, and created a 3/8 in standoff. Result: passed final inspection on first try, reduced bounce by 30% (measured via deflection at midspan), and prevented visible water staining after two storm events.
Footings, Posts, And Hardware: Build A Durable Frame
The Problem
- Settlement, undersized footings, and corroded connectors cause racking and wobble. Research indicates coastal corrosion rates are 3–5× higher, shortening connector life if coatings are mismatched with lumber treatment.
- Many decks built before 2006 used connectors not rated for modern copper-based pressure treatment, accelerating decay at connections.
The Solution
- Footings: Verify depth below frost line and bearing capacity. Upsize pads where soil is questionable; add uplift resistance where wind exposure is high.
- Posts and beams: Use raised post bases to keep end grain off concrete. Specify No. 2 or better lumber; in high-exposure zones, consider laminated beams with sealed end grain.
- Hardware: Match connector and fastener coatings to lumber chemistry and exposure class.
Coatings And Connectors Comparison
| Feature | Current State | Improvement |
|---|---|---|
| Electro-galvanized (EG) | 3–7 years in coastal; low cost | Use hot-dip galvanized (HDG) for 10–20 years inland; stainless in coastal |
| HDG G-185 | 10–20 years inland; 5–10 coastal | Upgrade to 304/316 stainless in marine zones; 316 for salt-spray |
| Stainless 304 | 15–30 years inland; 10–20 coastal | Use 316 for direct salt exposure; maintain isolation from dissimilar metals |
- Dissimilar metals: Isolate stainless and aluminum to avoid galvanic corrosion. Use dielectric tape or gaskets at contact points.
Example
A 12×20 ft deck in a C3 coastal environment had EG joist hangers showing red rust after 6 years. Replacing with G-185 HDG hangers and stainless screws increased expected service life by 2–3×. Cost premium: +$420 hardware, but avoided an estimated $2,500–$4,000 in mid-life connector replacement and rework.
Waterproofing Over Living Space: Drainage That Works
The Problem
- Balconies and decks over living space often rely on face-sealed systems that crack or clog, leading to leaks. Industry field data show that adding a vented drainage layer reduces leak incidents by 50–70% compared with sealed-only assemblies.
The Solution
- Layered assembly: Slope substrate 1/4 in per foot minimum, continuous waterproof membrane, protection board, and a drainage mat or under-deck trough system. Provide overflow scuppers to prevent ponding.
- Penetrations: Elevate and flash post bases; avoid piercing membranes where possible. Where posts must penetrate, use boots and double-sealed flanges.
- Edges: Terminate membranes with drip edges that project beyond fascia to break surface tension.
Details That Matter
- Ventilation: Include a ventilated cavity or under-deck drainage product to keep framing dry.
- Maintenance: Specify clean-out access for troughs/gutters; plan twice-yearly debris removal to sustain performance.
Example
A 180 sq ft balcony over a kitchen leaked at the door threshold. The team re-sloped with tapered panels, added a fully-adhered membrane, protection board, and a 6 mm drainage mat with edge drip. After retrofitting, moisture readings in the ceiling dropped from 18–22% to 10–12% within four weeks; no staining after a 2-inch rain event.
Surface Materials And Maintenance: Life-Cycle Costs
The Problem
- Homeowners often choose boards by upfront price, not total cost of ownership. Research indicates composite or PVC boards cut annual maintenance time by 70–90% compared with softwood, but cost more upfront.
The Solution
- Materials comparison by lifecycle:
- Treated softwood: $25–$40/sq ft installed; refinish every 2–3 years; 10–15-year aesthetic life.
- Hardwood (ipe/teak): $45–$70/sq ft installed; high durability; periodic oiling to retain color.
- Composite/PVC: $45–$80/sq ft installed; minimal maintenance; 25–50-year limited warranties typical.
- Fastener strategy: Hidden clips reduce water intrusion points and splintering; face screws provide higher clamp force for high-movement boards.
Cost And Time Benchmarks (2025)
- Average retrofit range: $25–$60 per sq ft depending on framing reuse, stairs, and rail complexity.
- Annual upkeep: Softwood $1.50–$2.50/sq ft/year vs composite/PVC $0.20–$0.50/sq ft/year.
Example
A 320 sq ft deck resurfacing compared treated pine vs. mid-tier composite. Composite added $3,600 upfront but cut projected maintenance by 75%, paying back in 4–5 years assuming DIY cleaning and avoiding two professional refinishes ($1,000 each).
Permits, Inspections, And Client Choices: Smooth Delivery
The Problem
- First-time inspection failures delay projects 1–2 weeks on average. Common misses: missing engineering for beam spans, inadequate rail post blocking, and incomplete ledger documentation.
- Decision delays on boards, rails, and lighting can stall ordering and extend schedule.
The Solution
- Pre-permit packet: Include framing plan with spans, fastener schedule, guard/handrail details, and product cut sheets for connectors. Where required, add engineer-stamped calcs.
- Inspection readiness: Prepare a checklist for footing depth, rebar (if specified), connector types, ledger fasteners, and flashing before calling inspections. Contractors report that using a structured checklist reduces first-fail rates by 30–40%.
- Client decisions: Lock selections before demo. Provide two or three curated options per category to speed choices.
Using Donizo To Speed Approvals
- Capture site notes with voice, text, and photos on-site, and turn them into a professional proposal in minutes using Donizo.
- Send a branded PDF proposal and get a digital signature for fast, legally binding acceptance. Once accepted, convert to an invoice in one click and track payments.
- Contractors using voice-to-proposal workflows typically save 2–3 hours per week in admin and see 18–25% higher acceptance with clear, photo-rich proposals.
Example
A small crew submitted a deck permit with a complete connection schedule and product sheets. They used Donizo on-site to capture ledger conditions with photos and dictated scope details, generating the proposal the same day. Client signed electronically within 24 hours, material orders were placed immediately, and the project finished five days faster than their 2024 average.
Frequently Asked Questions
How Do I Know If A Ledger Is Safe To Reuse?
Probe for rot with an awl, measure moisture (target under ~15% for framing), and remove a course of siding to verify continuous flashing and intact sheathing. If fastener heads are corroded, spacing is noncompliant, or the rim shows decay, plan to replace the ledger and repair the band joist. When in doubt, reattach with through-bolts or rated structural screws per local code tables.
Which Hardware Should I Use Near The Coast?
In marine/salt-spray zones, use 316 stainless for critical connectors and fasteners. In general coastal exposure, G-185 hot-dip galvanized connectors with stainless fasteners is a durable, cost-effective mix. Always match coatings to treated lumber chemistry and isolate dissimilar metals to avoid galvanic corrosion.
Do I Need A Permit For A Retrofit?
Most jurisdictions require permits for structural changes, ledger work, new footings, or guard/handrail modifications. Surface-only resurfacing sometimes qualifies for over-the-counter permits, but verify locally. Provide span tables, product sheets, and connection details to reduce back-and-forth.
What Does A Deck Retrofit Cost In 2025?
Typical ranges are $25–$60 per sq ft depending on framing condition, stairs, rails, and exposure. Targeted ledger repair and re-flashing commonly add $1,200–$2,500. Over-living-space waterproofing assemblies cost more due to membranes and drainage components.
How Can I Speed Client Decisions Without Confusion?
Limit to good-better-best options per category, include photos, and present the maintenance and lifecycle costs alongside upfront price. Generate a clear proposal with images and scope notes; e-signatures shorten approval time. Tools like Donizo help you capture site details with voice and photos and produce a professional, signable proposal fast.
Conclusion
Deck retrofit quality hinges on three levers: a structurally sound, well-flashed ledger; corrosion-smart connectors; and dependable water management. Lock choices early, submit a complete permit packet, and use a rigorous inspection checklist to avoid rework. To move fast without missing details, capture site notes with voice, text, and photos and generate a professional, e-signable proposal using Donizo. Once approved, convert to an invoice in one click and keep the project moving. Safer decks, fewer call-backs, and quicker approvals are within reach this season.
