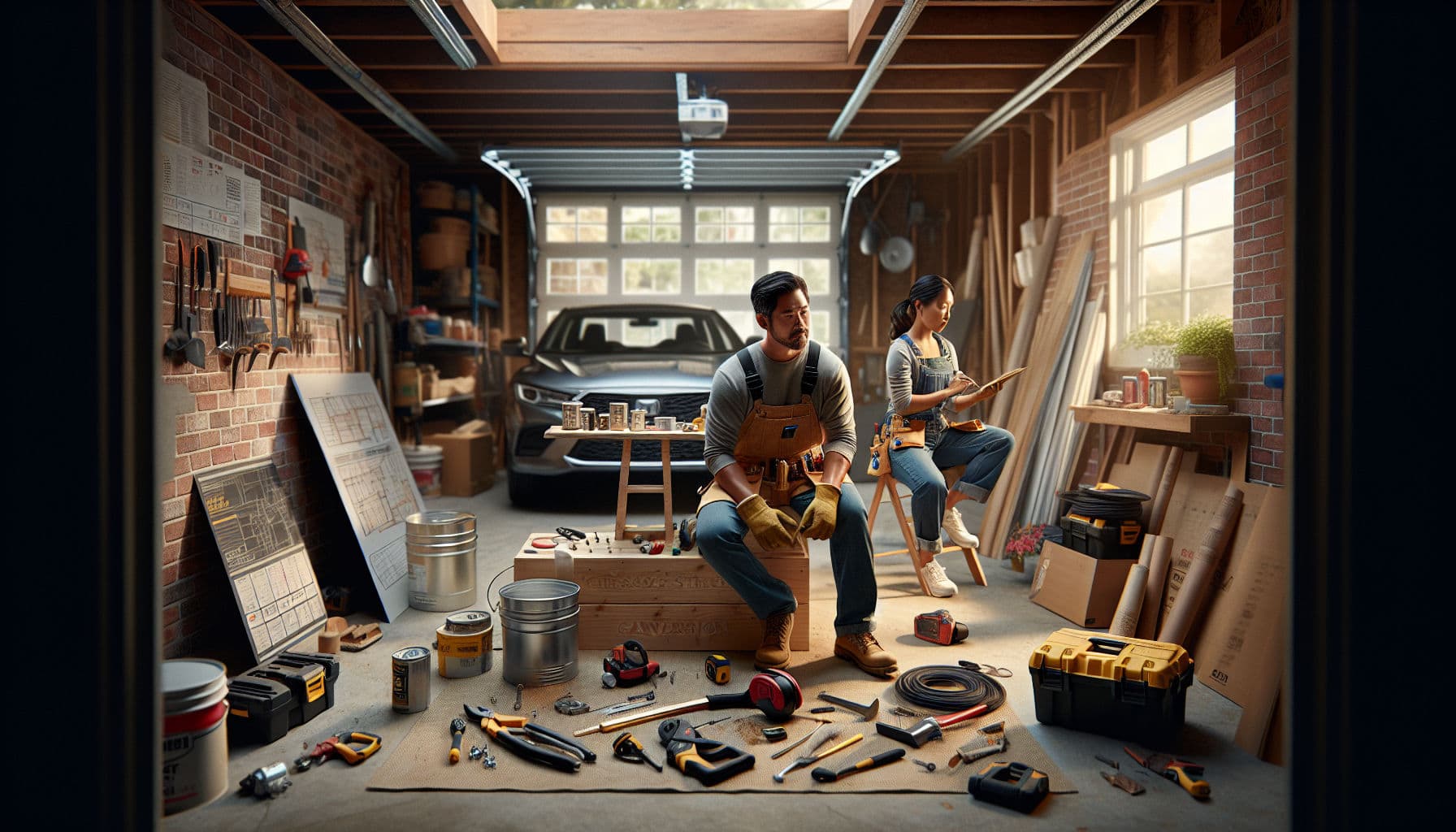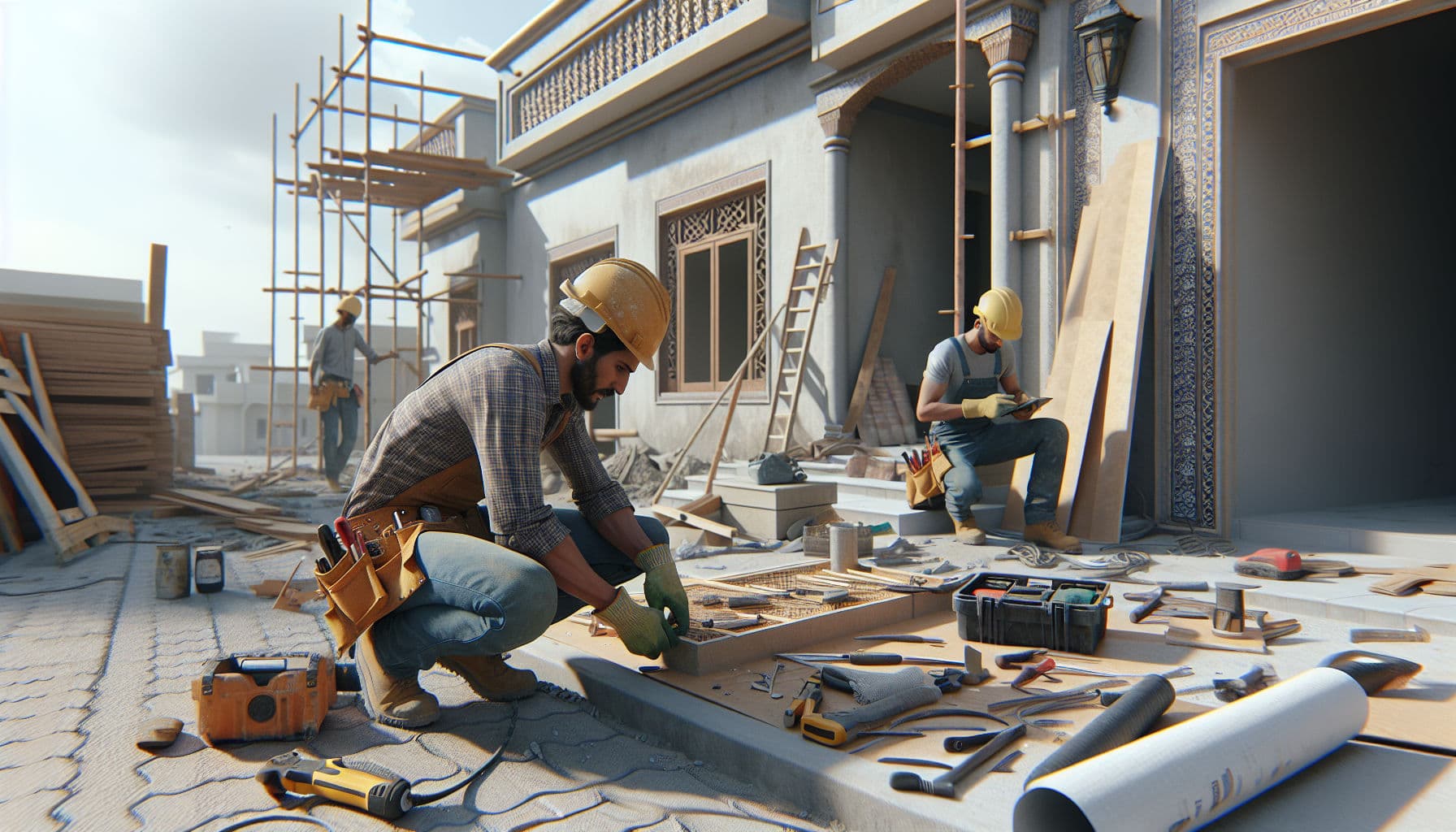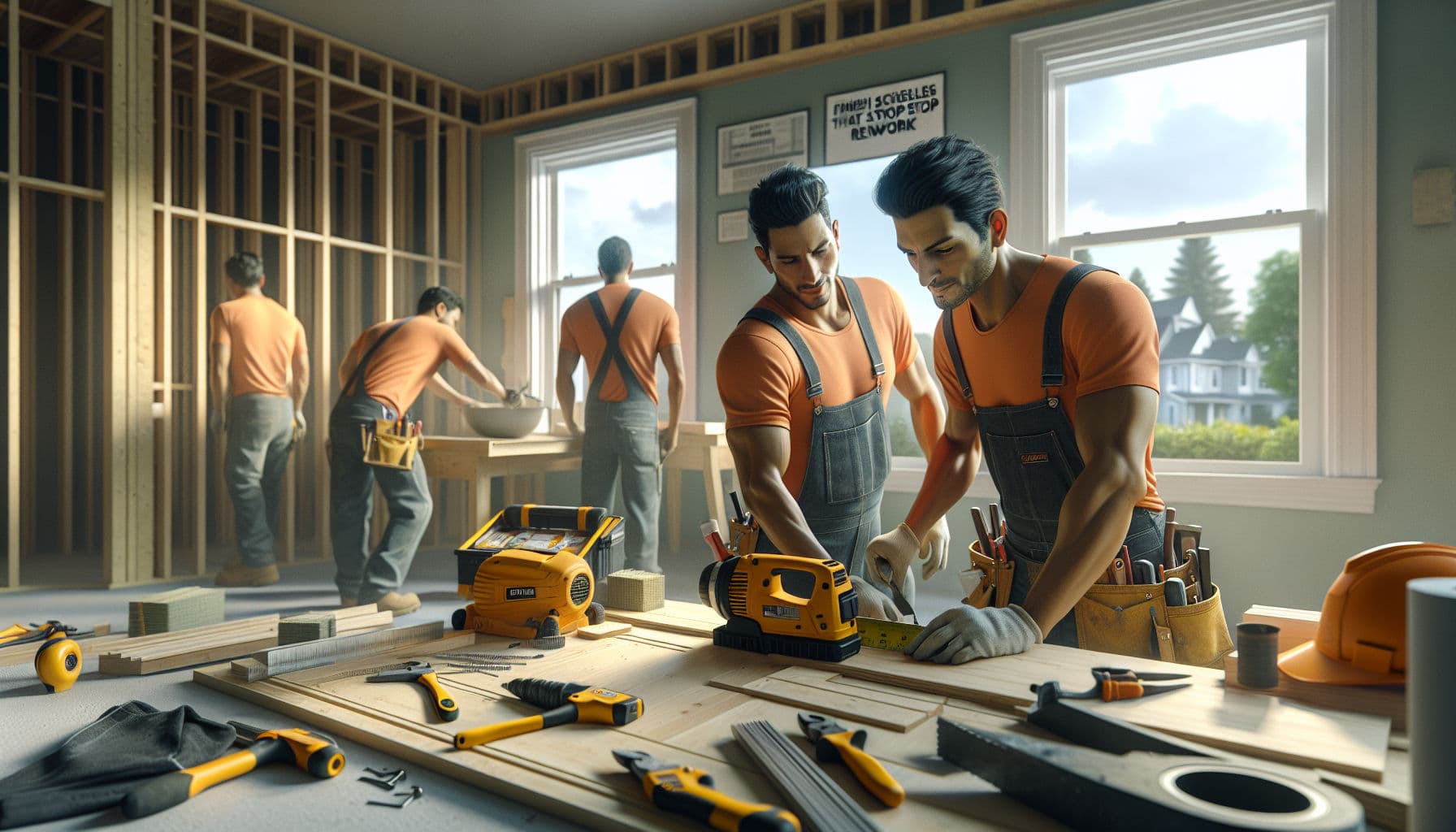Garage Conversions That Pass in 2025
Field-tested guide to convert garages into habitable rooms that pass inspection in 2025. Codes, moisture control, costs, and timelines for small teams.

Introduction
Turning a garage into a compliant, comfortable room looks simple—until code, moisture, and HVAC details derail the plan. This guide shows what matters, why it fails, and how to deliver a conversion that passes on the first inspection. You will learn the critical checks, prescriptive code requirements, slab moisture strategies, and a realistic timeline. Along the way, see how to capture scope on site with voice, secure e-signatures, and convert approvals to invoices without retyping.
Table of Contents
- Key Takeaways
- Assess Existing Conditions First
- Meet Habitable Space Codes And Comfort
- Control Slab Moisture And Floor Build-Up
- Fire, Sound, And Safety Details That Pass
- Permits, Timeline, And Cost Control
- Frequently Asked Questions
- Conclusion
Key Takeaways
- According to the U.S. Census, the median U.S. home was built in 1979—46 years old in 2025—so older slabs, wiring, and insulation often need upgrades.
- Typical U.S. garage conversion budgets in 2025 run $20,000–$50,000, with 3–6 weeks for permits in many cities; plan for 6–10 inspection touchpoints.
- IRC prescriptive requirements: 7 ft minimum ceiling height (R305), bedroom egress with max 44 in sill height (R310), and heating to 68°F (R303.10).
- Flooring failures are frequently moisture-related; industry sources attribute the majority of adhesive/bond failures to vapor emissions from concrete.
- DOE indicates air sealing plus insulation can save up to 15% on heating/cooling—valuable for comfort and operating cost in conversions.
Assess Existing Conditions First
The Problem
Many conversions fail early because critical site constraints were not identified: uneven slabs, damp garage walls, undersized headers, low ceilings, or property-line setbacks. Industry data shows discovery late in the build adds 10–20% to cost and can push schedules by 2–3 weeks.
The Solution
- Document Structure: Check bearing walls, garage door header sizing, and roof/ceiling framing. Confirm you can maintain 7 ft minimum finished ceiling height.
- Measure Slab: Check level variance and plan for build-ups. Identify cracks and moisture risk zones near driveways.
- Map Services: Locate electrical panel capacity, plumbing tie-ins, and drainage fall. Verify sewer backflow risk in low garages.
- Envelope Reality: Assess wall composition (masonry vs framed), damp-proofing status, and exterior grade relative to slab.
Field Details
- Ceiling height: Track all layers (joists, insulation, services, drywall, flooring). A 1.5 in error can trigger redesign.
- Electrical capacity: A new mini-split plus receptacle circuits often adds 20–30 amps; confirm panel space.
Example
A 20 ft by 20 ft garage (400 sq ft) had a 1.25 in slab slope to the door and 6 ft 11 in to the bottom of the joists. By planning a low-profile floor system (3/4 in) and shallow surface raceways at the perimeter, the team preserved 7 ft finished height and avoided structural lowering—saving an estimated $3,500 and a week of rework.
Meet Habitable Space Codes And Comfort
The Problem
Rooms fail inspections for missing egress, inadequate insulation, or no permanent heat. Bedrooms are especially scrutinized for emergency escape and rescue openings.
The Solution
- Ceiling Height: Minimum 7 ft for habitable spaces (IRC R305).
- Egress for Bedrooms: Provide one emergency escape and rescue opening with a max sill height of 44 in, minimum net clear opening of 5.7 sq ft (5.0 sq ft at grade-floor), and minimum clear opening dimensions 24 in high by 20 in wide (IRC R310).
- Heating: Provide a permanent heat source sized to maintain 68°F at 3 ft above the floor (IRC R303.10). Ductless mini-splits are common for conversions.
- Ventilation: Apply ASHRAE 62.2 as adopted locally. A simple rule of thumb for continuous ventilation is 7.5 cfm per person plus 0.01 cfm per sq ft.
- Insulation: Follow IECC/IRC by climate zone. Typical prescriptives include:
- Walls: R-13 to R-21 cavity depending on zone.
- Ceiling/Roof: R-38 to R-60.
- Slab Edge in Cold Zones: R-10 for 2 ft.
- Air Sealing: Seal rim joists, plate lines, and garage-door infill. DOE notes combined air sealing and insulation can cut heating/cooling use up to 15%.
Practical Notes
- Window Placement: Reuse existing openings where possible to meet egress without structural changes.
- Thermal Breaks: Add continuous exterior insulation where setbacks allow, or interior foam at furring lines.
Example
A 12 ft by 20 ft conversion designed as a studio added a 9,000 Btu/h mini-split and R-21 wall insulation. By selecting a window that met the 5.7 sq ft egress requirement within the existing garage door infill opening, the crew avoided cutting masonry, reduced cost by about $1,200, and passed first inspection.
Control Slab Moisture And Floor Build-Up
The Problem
Slabs in former garages rarely have vapor barriers. Flooring callbacks are common because moisture emissions exceed adhesive limits. Industry experience indicates most resilient flooring failures stem from moisture-related issues.
The Solution
- Test And Verify: Use RH or MVER testing per manufacturer guidance to select the right mitigation path.
- Choose A Build-Up:
- Direct Mitigation: Apply a liquid-applied vapor retarder rated for the measured RH, then install LVP/engineered flooring.
- Floating Assembly: Poly sheet, foam underlayment, and floating floor—effective where height and trim transitions allow.
- Raised Subfloor: Dimpled membrane or sleepers plus subfloor; adds 1.25–2.0 in but warms the feel and routes services.
- Edge Control: Add slab edge insulation in colder zones and seal sill plates with foam and sill gasket.
Moisture Benchmarks
- Many adhesives specify less than 75–85% in-slab RH or less than 3–5 lb MVER per 1,000 sq ft per 24 hours—always follow the specific product data sheet.
Example
A 1965 slab read 88% RH. The contractor used a high-performance epoxy moisture mitigation system and a 6 mm LVP. Total build-up was 1/4 in, keeping thresholds flush while eliminating the risk of debond—saving a potential $2,000–$4,000 in rework.
Fire, Sound, And Safety Details That Pass
The Problem
Converted spaces near property lines or adjacent to living spaces can fail for missing fire-blocking, improper smoke/CO alarms, or unprotected penetrations.
The Solution
- Fire-Blocking: Install at top/bottom plates, at 10 ft intervals in concealed spaces, and at interconnections (IRC R302.11).
- Penetrations: Seal annular spaces around pipes and cables with approved materials.
- Alarms: Provide smoke alarms in each sleeping room, outside sleeping areas, and on each story; add CO alarms where fuel-burning appliances or garages existed, per adopted code.
- Exterior Walls Near Lines: Check local amendments; walls within 3 ft of lot lines often need higher fire-resistance and limited openings.
- Sound: If the conversion adjoins living areas, add mineral wool and resilient channels for comfort; target STC 50 party-wall performance where applicable by local rules.
Quick Compliance Table
| Item | Current State | Improvement |
|---|---|---|
| Fire-blocking | Open stud bays | Install blocking at top/bottom and every 10 ft |
| Smoke/CO | None present | Interconnected smoke and CO alarms per code |
| Penetrations | Gaps around pipes | Seal with approved fire-rated materials |
| Lot-line wall | Within 3 ft | Upgrade assembly per local fire-separation rules |
Example
A boundary-adjacent wall failed first inspection for missing fire-blocking at the top plate. The crew opened a 12 ft section, added mineral wool and solid blocking, and passed re-inspection in 48 hours—avoiding a one-week delay by preparing a documented fix plan.
Permits, Timeline, And Cost Control
The Problem
Soft costs and sequencing are underestimated. Research indicates residential permits for small conversions commonly take 3–6 weeks, and each re-inspection can add 2–5 days.
The Solution
- Baseline Budget: In many U.S. markets, plan $20,000–$50,000 for a straightforward conversion; allocate 8–15% for design/permitting.
- Inspection Plan: Expect 6–10 touchpoints—framing, electrical rough, plumbing (if any), mechanical, insulation/air seal, and final.
- Schedule: 6–10 weeks on site for a clean conversion with no structural changes.
- Scope Clarity: Itemize egress window, HVAC, insulation levels, slab moisture mitigation, and finishes to prevent later disputes.
Workflow That Reduces Admin
- Capture Site Notes: Use voice, text, and photos on site to describe structure, slab build-up, and egress choices. Generate a professional proposal instantly in Donizo.
- Fast Acceptance: Send a branded PDF with client portal access and secure e-signature. Many small teams report saving 45–90 minutes per proposal and cutting approval time by 1–2 days.
- One-Click Billing: Convert accepted proposals to invoices and track payments—no re-entry.
Example
A two-person crew documented a 380 sq ft conversion with voice on site—ceiling height math, RH test plan, and HVAC sizing assumptions. The Donizo-generated proposal was e-signed the same day, and work began the following week. The project closed in 8 weeks with zero re-inspections and a 3.5% margin uplift from avoided admin time.
Frequently Asked Questions
Do I Always Need To Raise The Slab?
Not necessarily. If moisture is controlled and height works, a direct mitigation coating plus thin flooring can stay within thresholds. Choose raised systems when routing services or warming the floor is a priority.
Can A Conversion Be A Bedroom Without A New Window?
Only if a compliant emergency escape and rescue opening exists or is created. For bedrooms, IRC R310 requires a max sill height of 44 in and a minimum net opening area; garage infill walls are often the best location for a new egress window.
Is A Space Heater Acceptable For Permanent Heat?
No. The code requires a permanent heat source capable of maintaining 68°F at 3 ft above the floor (IRC R303.10). Ductless mini-splits are a common, efficient solution.
How Long Will Permits Take In 2025?
In many cities, 3–6 weeks is typical for a small conversion without structural alterations. Add time for structural work, flood zones, or historic overlays.
What Insulation Levels Should I Target?
Follow your jurisdiction’s adopted IECC/IRC. As a reference, many zones require R-13 to R-21 in walls and R-38 to R-60 at ceilings/roofs. Add slab-edge insulation in cold zones.
Conclusion
Garage conversions reward careful planning of height, egress, insulation, HVAC, and slab moisture. Focus on prescriptive code checkpoints, test moisture early, and choose a build-up that balances comfort with height. To speed up the front end, capture details with voice, text, and photos and generate a professional proposal instantly in Donizo. Secure e-signatures fast, then convert accepted proposals to invoices in one click—saving hours per job and keeping your crew on tools, not paperwork.
Related Articles
Discover more insights and tips for your construction business

Best Practices for Temporary Heat and Drying (2025)
Field-tested practices to heat and dry small jobs safely and fast. Correct setpoints, equipment choices, safety, and finish-ready targets—without callbacks.

Win HOA Approvals Fast: Contractor Guide 2025
Practical 2025 guide to speed HOA approvals, avoid re-submittals, and protect margins on exterior projects. Field-tested steps and examples.

Cabinet Install Tolerances That Prevent Callbacks (2025)
Field-tested cabinet installation tolerances to avoid callbacks. Clear measurements, anchoring rules, appliance gaps, and QA steps for first-time quality.

Contractor Branding That Wins Work (2025)
Field-tested branding playbook for small contractors. Build trust, upgrade proposals, and win more jobs with consistent, professional touchpoints.

Finish Schedules That Stop Rework (2025)
Build finish schedules that prevent callbacks, protect margin, and speed approvals. Use clear specs, alternates, and visuals clients understand to keep jobs on track.

Same-Day Signoffs: Proposals That Win (2025)
Cut revisions and win faster with concise, optioned proposals and e-sign. Field-tested steps, examples, and tools that reduce prep time by 60%.